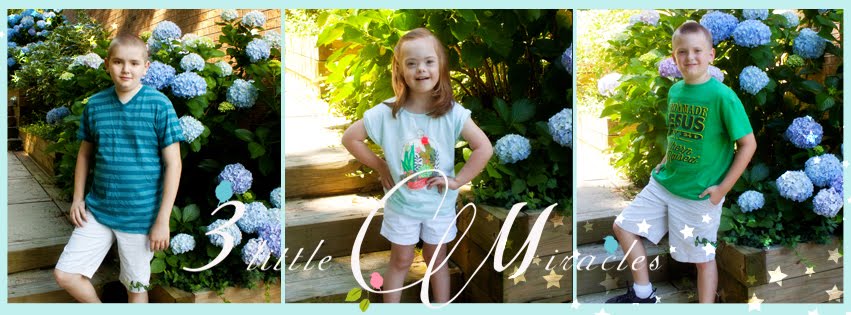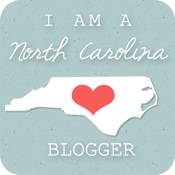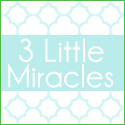This beautiful 3 bedroom home is one of the traditional home sites, and is located on Denim Court in the Sienna Woods section of the community. I love the combination of stone work and siding in the blue-grey tone, highlighted by the white trim and black shutters.
Grand staircase looking back toward front entrance.
Living Room view from top of stairs.
Living Room view to kitchen.
Kitchen, with plenty of storage, counter space, and a pantry.
This is the Formal Dining Room, however I am not sure that I would use it for that, I think I would convert it to a home office because otherwise it would be wasted space and rarely used.
This is the eat in breakfast area off of the kitchen, I love the large windows and the buffet on the left that is a different cabinet finish then the kitchen.
Carolina Room view toward kitchen/breakfast room.
This is the only image offered of the Master Bedroom, but I love the tray ceiling.
(Click on floor plan to see larger) I think overall the plan has a great flow and use of space. Only things I would change, because these are dream items for any home I hope to have, walk-in pantry and a designated office space. I would use the Bonus Space above the garage as a family room/play room. I love the fact that when you come in from the garage, you walk into the laundry space, I would remove the door leading to the washer/dryer and place one closer to the hall so that the laundry space was larger and felt less closed in, I would physically have to see the space to decide what would work best. However, for sure I would want the laundry room to also function as a family mud room.
Price: $449,900
Htd. Sq. Foot: 2,693
Bedrooms: 3
Bathrooms: 2.5
Htd. Sq. Foot: 2,693
Bedrooms: 3
Bathrooms: 2.5
I hope you have enjoyed my house inspiration for this month, come back some time and see the other homes that inspire my dreams.





























0 comments:
Post a Comment