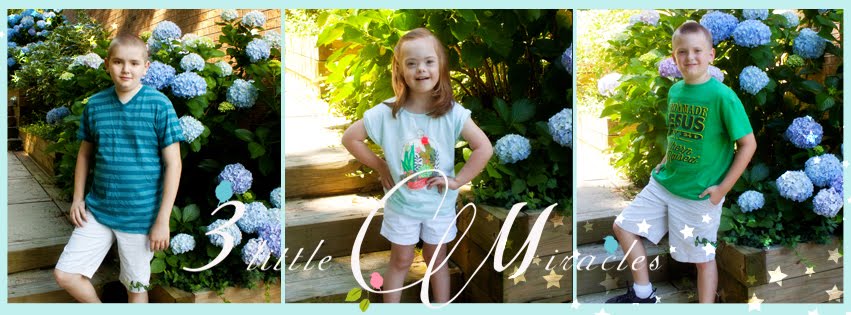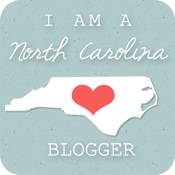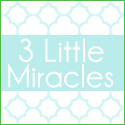I haven't done this in a while here on my blog, but I do it all the time . . . . . drive by houses and dream. There is a community near us called Carolina Colours. Carolina Colours is inspired by vibrant, historic coastal towns with a genuine sense of community. Sidewalks and bike paths connect diverse residential neighborhoods with Brice Creek, Carolina Lake and the Towne Lawn & Park. The Activity Campus features the social Pavilion, Golf Course and planned Pro Shop/Swim/Tennis/Fitness Recreation Centre. To service life's daily needs, a Retail Towne Centre is planned for the future.
I have fallen in love with this community and love driving through it all the time to see it's sidewalked lined streets and neatly manicured lawns. They truly have planned a diverse style of neighborhoods available within the whole of the Carolina Colours campus. My favorite is the Bayberry Park neighborhood. I think I love it the most because the homes are on smaller lots yet still provide lots of space within their floorplans. The size of the lots make it much easier to maintain, and this type of neighborhood is attractive to couples with small children especially those affiliated with our Marine Corp. base because of spousal deployments. With David being a former marine and working still on the base, military families mean new friends and a way to help a neighbor during deployments, of course service person or not, we would make friends with our neighbors, HA.
This is the current house I love.
Simple from the outside with a nice inviting porch on the front, and LOTS of space on the inside.
I know this may be hard to see, click on the picture for a closer look OR go HERE to view the listing. Here are the things I love about this house:
- Study at the front of the house with large window (potential studio for me to work from home)
- Divided floor plan with the kids rooms on one side of the house and the Master on the other
- Open floor plan for the main living space
- Bonus space has a full bath so it could be used as a guest space and a family room
- The molding details throughout the house
- Master Bathroom, not a very nice layout
- Wish it had a walk-in Pantry (but for this size house I guess this one is OK)
- I would want the door to the Laundry/Pantry space to be moved so the Laundry room felt larger
A girl can dream can't she? :-)
Listing Price: $299.900
Heated Sq. Feet: 2,277
Bedrooms: 3
Bathrooms: 3
Study
Bonus Room
2 Car Garage


















0 comments:
Post a Comment