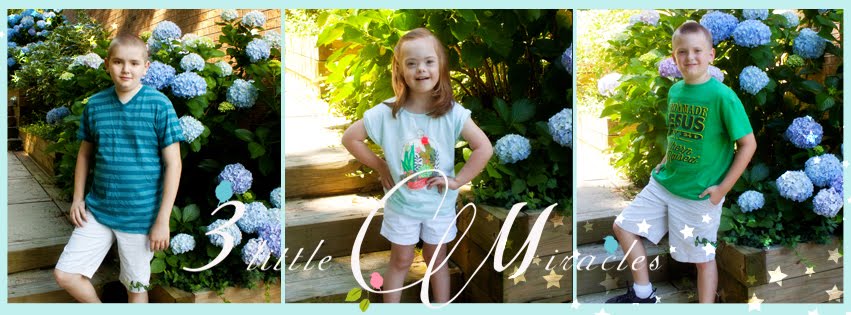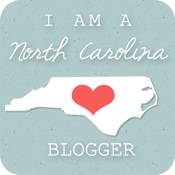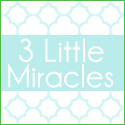Yesterday I shared my take on the new HGTV Dream Home 2014 public spaces and today I am sharing my view of the private spaces. I know that my opinion is important to me and my family :-) but may not mean a thAng to you LOL but like everyone else I have an opinion and I have the right to share it . . . . . especially when it has to do with one of my passions . . . . . design.
So here goes:
First I am going to share the Media Room (then I will go back downstairs to the Master Bedroom). The Media room is located on the second floor toward the back of the house providing a wonderful vaulted space with a wall of windows that overlooks the wooded space behind the home, I am sure when the ground is covered with snow and the sun is shining that this is an amazing view. The room is very warm and cosy with the custom wood artistic detail on the walls the bright orange sectional and the tones of blue throughout the room. I love that this room is located on the second floor, because when there is company visiting or even a party, this provides a space for the kids to be or for a second social space for guests instead of everyone being on top of one another.
(All photos Credit: Eric Perry © 2013, Scripps Networks, LLC.)
(All photos Credit: Eric Perry © 2013, Scripps Networks, LLC.)
I LOVE LOVE LOVE the lighting throughout the house, but especially this one, I would hang this in my dream home for sure.
Back downstairs to the Master Bedroom, overall I like the design in this room, I love the orange and the style of the furnishings, but there are a couple of things I am not crazy about. I really think the dark furniture helps to ground the room and make it feel warm and inviting. I am not a fan of the chandelier after seeing the other amazing lighting choices throughout the house, this one seems almost boring by comparison it isn't horrible but it doesn't excite me like the others did. A pet peeve of mine is mirrors in high places, I am OK with a wall of mirrors, but a single decorative mirror in a high place just seems pointless to me. More than likely the designer was thinking that the mirror above the bed would help to reflect the light from the large windows and would also help to create the illusion of a wall of windows behind the bed . . . . for me it is just an irritating location for a decorative mirror. I am a form meets function kind of designer.
I have been in love with this style of chair for a long time, a "wing" styled chair just makes me feel like I am sitting in a chair that is hugging me.
For me, the location of this TV is very very very odd. If your going to have a TV in a bedroom it needs to either be in line with the bed so you can watch TV from bed comfortably OR it needs to be in the seating area of the master bedroom if the room is luxurious enough to have that space. Hanging it on the wall almost behind the bedroom door just doesn't seem to make sense. I do understand why they didn't hang it over the fire place and ruin the beautiful design of the fireplace wall, but there should have been a better option, maybe even a pop-up design from a foot board.
This is a detail I LOVE and really shows people that art doesn't always have to be hung up high and eye level, hung properly it can totally make sense hung one above another and down lower on a wall it makes art feel accessible and part of the architecture of a space.
The Master Bathroom is gorgeous and I just want to soak in this tub, I have NEVER seen a faucet system that comes directly out of the floor and I love the modern twist on the concept of a old claw foot tub and "pump" system.
Gorgeous shelf for linen storage, beautiful design and perfection in this space.
Guest Bedroom, sweet space, love the bed but not a fan of how tight it is against the window wall. I can't help but feel that if a smaller side table were used on the closet side of the bed then a small accent table or wall shelf could have served as a bedside table for the other side.
Guest Bathroom
This for me is one of the BEST spaces in the whole house . . . . the Bunk Room. The brightness of this room, the lofted ceiling, the double bunk beds, the use of red. I just love this room and how very practical it is. As a family home if you don't have 4 kids that need to share a room, one set of bunks can easily be taken down to provide ample place space, but as a potential vacation/rental home this room provides amazing sleeping space for a large family rental.
I am not a fan of TV's in kids bedrooms, for me it is to easy to let kids/teens slip into the habit of connecting with technology instead of one another, but again for a vacation home/rental this solution provides great options for large families and giving kids/teens individual space using headphones to tune into their own channel or video games.
The only negative I have for this room is this cabinet unit, I would love this in my own home now (not someplace else in this house because it doesn't work design wise with any other room). For me I would not put a glass fronted cabinet in a kids room or even a teens room, it's an invitation for broken glass. A better use of this space would have been a nice desk unit and computer, providing for homework or letter writing space.
Bunk Room Bathroom
Overall I feel like the HGTV Dream Home 2014 was very well designed and practical spaces considered. The color palate although neutral also provides for great pops of color in every room. HGTV knows how to do a house and anyone would be lucky to win this home and be very comfortable living in it.


































0 comments:
Post a Comment